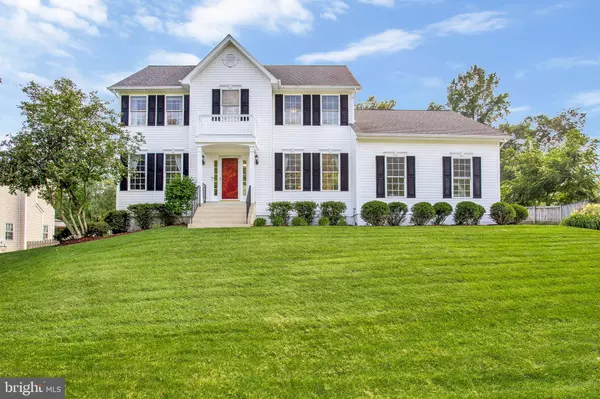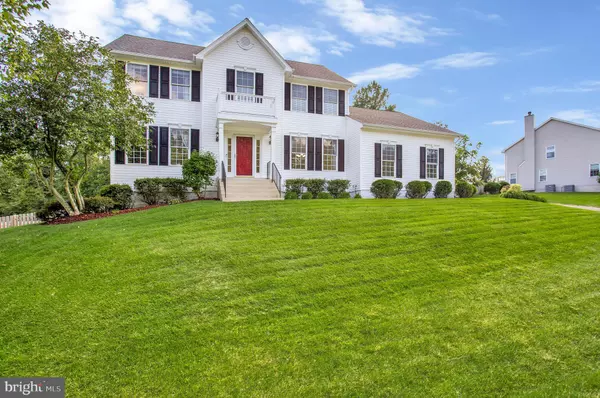For more information regarding the value of a property, please contact us for a free consultation.
66 CROSS POINT DR Owings, MD 20736
Want to know what your home might be worth? Contact us for a FREE valuation!

Our team is ready to help you sell your home for the highest possible price ASAP
Key Details
Sold Price $702,000
Property Type Single Family Home
Sub Type Detached
Listing Status Sold
Purchase Type For Sale
Square Footage 3,612 sqft
Price per Sqft $194
Subdivision Cross Point
MLS Listing ID MDCA2013134
Sold Date 10/30/23
Style Colonial
Bedrooms 4
Full Baths 3
Half Baths 1
HOA Fees $20/mo
HOA Y/N Y
Abv Grd Liv Area 2,364
Originating Board BRIGHT
Year Built 2001
Annual Tax Amount $4,710
Tax Year 2022
Lot Size 0.471 Acres
Acres 0.47
Property Description
This is a rare opportunity to own a gorgeous, meticulously maintained home in the sought after Cross Point Community. Your home search ends here with this one owner, 4 bedroom, 3 and a half bath colonial. This home has the look and feel of being brand new! As soon as you open the front door you will be drawn in by the beautiful finishes and spacious floor plan. Cook for and entertain your guests in the eat-in kitchen which boasts granite countertops, tile flooring, and plenty of storage. You will love the first floor oversized laundry room and the mudroom right when you step inside from the garage! There's also a living room with a fireplace, formal dining space and office space/flex room on the main floor. Heading upstairs, you will find two bedrooms and a full bath along with the custom primary suite with ensuite bathroom that doesn't disappoint. The basement has over 1,200 sq ft of finished living space! The finished area of the basement features a bedroom, full bathroom, a kitchenette, another laundry hook up, and a family room! It's like having two homes in one! You also have two unfinished storage areas in the basement! Outside you will find an amazing entertainment space with a multi tiered deck and a large fenced in yard with a shed. There's even a pathway through the woods from the backyard to the community park. The extended driveway gives you plenty of added space for parking alongside your 2 car attached garage. The roof was replaced 5 years ago, the heat pumps are 4 years old. Conveniently located to Andrews AFB (20 min), Annapolis (30 min), Washington DC (30 min), Baltimore (1hour), and the Chesapeake Bay and beaches are only 5 min away! Calvert county has Top Rated Schools! This home has everything you are looking for.
Location
State MD
County Calvert
Zoning R-1
Rooms
Basement Fully Finished
Interior
Interior Features Ceiling Fan(s), Crown Moldings, Chair Railings, Formal/Separate Dining Room, Family Room Off Kitchen, Upgraded Countertops, Kitchen - Island, Pantry, Dining Area, Kitchen - Table Space, Walk-in Closet(s), Primary Bath(s)
Hot Water Electric
Heating Heat Pump(s)
Cooling Central A/C
Fireplaces Number 1
Equipment Washer, Dryer, Disposal, Refrigerator, Stove, Dishwasher, Icemaker
Fireplace Y
Appliance Washer, Dryer, Disposal, Refrigerator, Stove, Dishwasher, Icemaker
Heat Source Electric
Exterior
Parking Features Garage Door Opener
Garage Spaces 2.0
Water Access N
Accessibility None
Attached Garage 2
Total Parking Spaces 2
Garage Y
Building
Story 3
Foundation Other
Sewer Septic Exists
Water Well
Architectural Style Colonial
Level or Stories 3
Additional Building Above Grade, Below Grade
New Construction N
Schools
School District Calvert County Public Schools
Others
Senior Community No
Tax ID 0503154475
Ownership Fee Simple
SqFt Source Assessor
Special Listing Condition Standard
Read Less

Bought with Edward Slavis • EXP Realty, LLC



